20 April 2014 / #buildings & architecture #construction Christopher Ryan: "Detail Work a Specialty" - Ottawa Stair Works and the Changing Face of BayviewA weekly feature by Christopher Ryan , a local photographer, blogger and researcher.[ 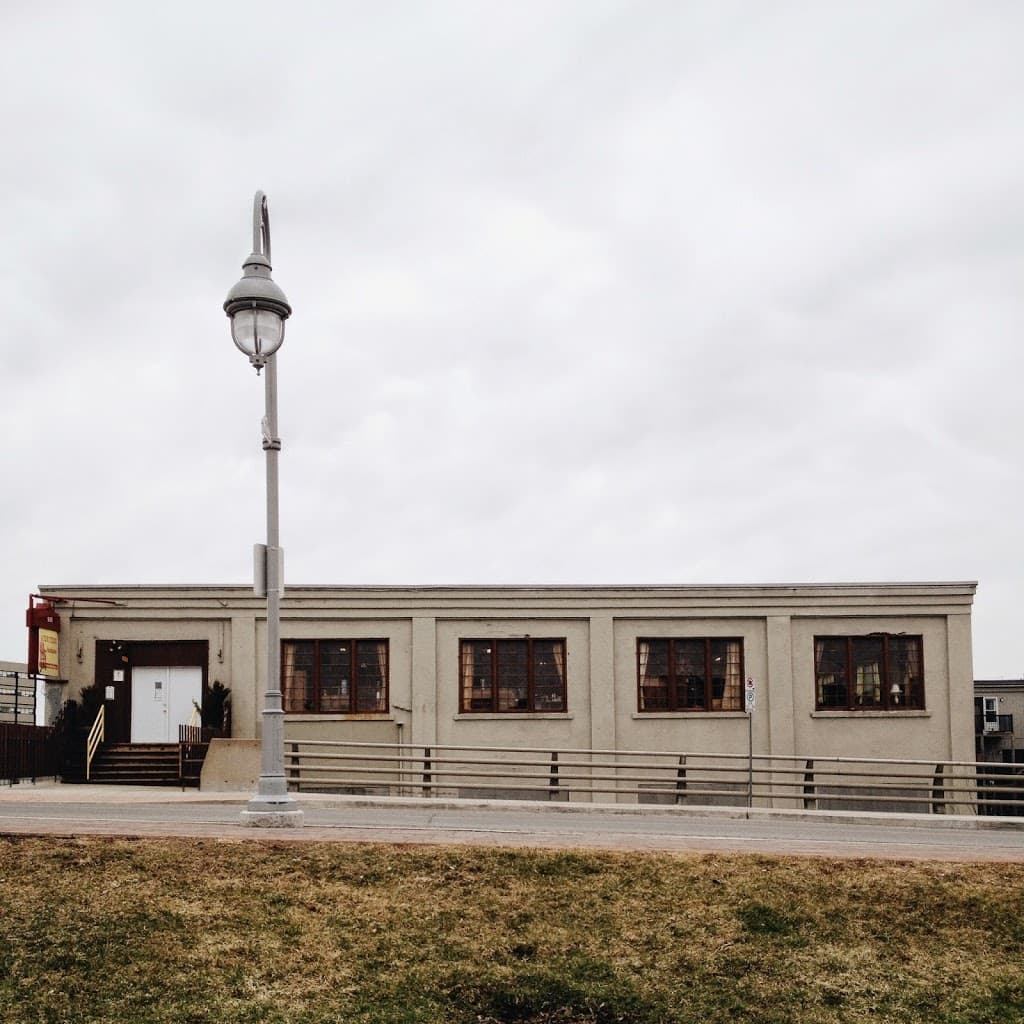 ](http://ottawastart.com/wp-content/uploads/2014/04/01.Image-Front-April-2014.jpg) _ The Ottawa Stair Works factory, as it is today, with the Somerset Viaduct (or Bridge, if you prefer). April 2014. _ Although John Ruskin may have found it distasteful, by the turn of the twentieth century a whole lot of what went into the construction of homes and buildings was not built on the spot, but rather in factories where process and the division of labour were the orders of the day. Between 1900 and 1930, The Ottawa Stair Works would stand out as a highly successful manufacturer of all manner of finished interior hardwood. It is perhaps fitting that antiques are sold there today. The Ottawa Stair Works was the enterprise of John McLaughlin, who reputedly came from Chicago with his family during the 1880s. He was a returnee, however, as he was born in Bells Corners in 1855. For a few years beginning in around 1889, he worked as a carpenter out of his store at 286-288 Bank Street (he also had shops on the lot behind, at 377 Somerset). The Ottawa Stair Works was born in 1894, and like so many businesses of the late nineteenth century, it was born with a [ buzzword ](http://www.historynerd.ca/?p=637) and was then known as the Ottawa Electric Stair Works. [ 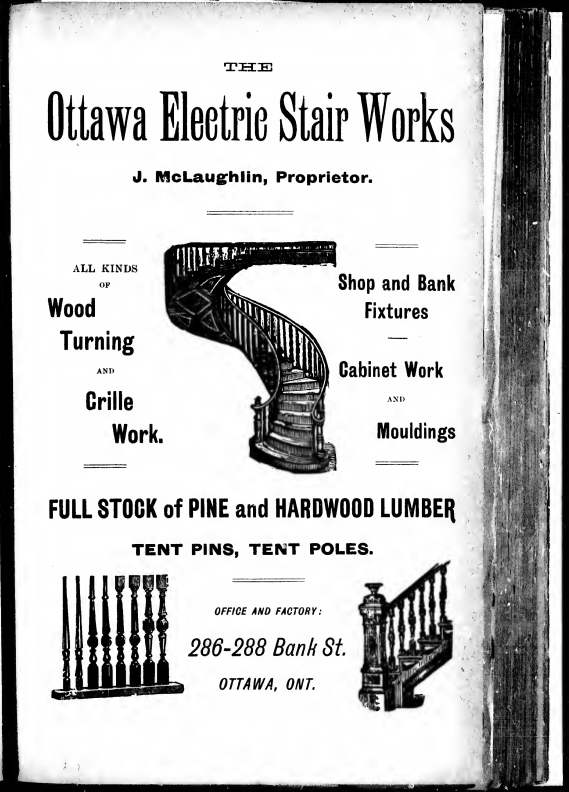 ](http://ottawastart.com/wp-content/uploads/2014/04/02.-1898-99-City-Directory-Ad.png) _ McLaughlin went with Electric at first. Source: The Ottawa City Directory, 1898-99 (Might Directories). _ _ _ _ _ By 1900, however, McLaughlin had dropped the “Electric” from the business name and added [ Hanrahan system ](https://www.google.com/patents/US432134?dq=Hanrahan+refrigerator&hl=en&sa=X&ei=ubZTU5r2Bcrk2QX2iIDYBw&ved=0CDwQ6AEwAQ) [ refrigerators ](http://ottawastart.com/christopher-ryan-staying-cool-at-armstrong-and-mccormick/) to his repertoire. [ 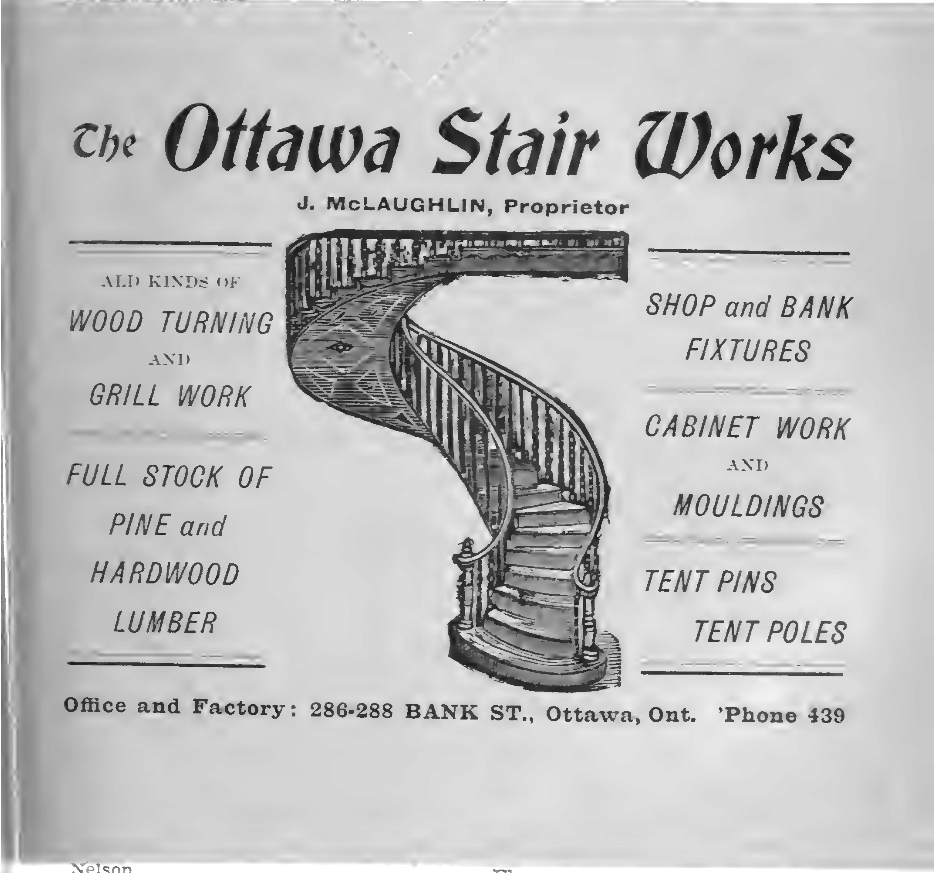 ](http://ottawastart.com/wp-content/uploads/2014/04/03.-1901-Might-Advertisement-Insert.png) _ McLaghlin, Unplugged. By 1900-01, McLaughlin had re-christened his company the Ottawa Stair Works, the name it would retain until it went bankrupt. _ _ Source: The Ottawa City Directory, 1901 (Might Directories). _ [  ](http://ottawastart.com/wp-content/uploads/2014/04/04.-1901-08-14-Ottawa-Stair-Works-Fridge-Page-10.jpg) _ Only the genuine Hanrahan system would do in McLaughlin’s shop. _ _ Source: Ottawa Journal, August 14, 1901. _ It appears that business was good. Very good. Within the decade, McLaughlin had grown out of his premises wrapping around the corner of Bank and Somerset (the Royal Bank had the corner) and went searching for a new location. During the summer of 1907, he had found it. [ 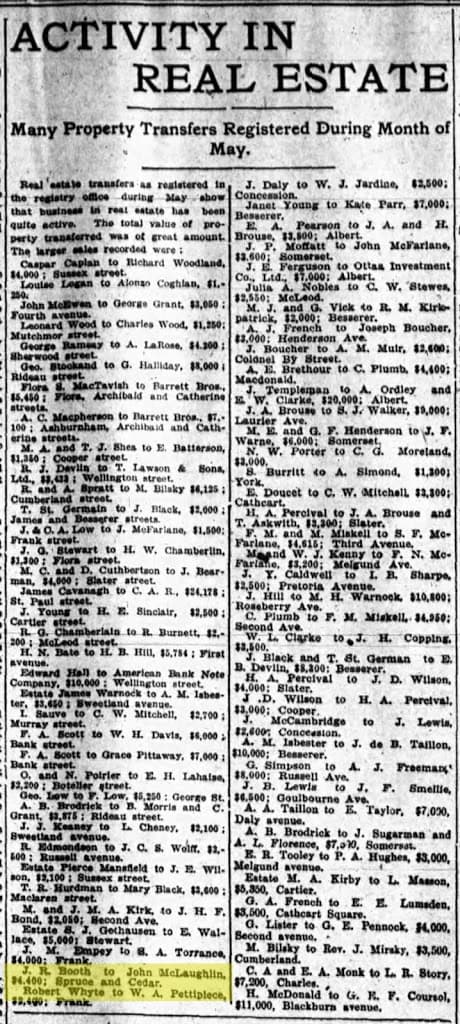 ](http://ottawastart.com/wp-content/uploads/2014/04/05.-1907-06-04-Bought-Lot-From-Booth-Page-9.jpg) _ In a time when the papers listed dozens of property transactions at a time, you could be forgiven if you missed any single one of them. Spruce Street exists today, but Cedar was the old name for that section of what is now Somerset. Source: Ottawa Journal, June 4, 1907. _ At the turn of the century, J.R. Booth began the process of reconfiguring his lumber and railyards in the Bayview area and began to sell lots that were part of the Sparks Estate North Yard. Within a year following the sale, McLaughlin had constructed his new factory in a setting that included the massive W.C. Edwards planing mill and International Lumber Co. yards. His plant was soon churning out stairs, spindles, tent pegs, and all manner of cabinetry with aplomb. [ 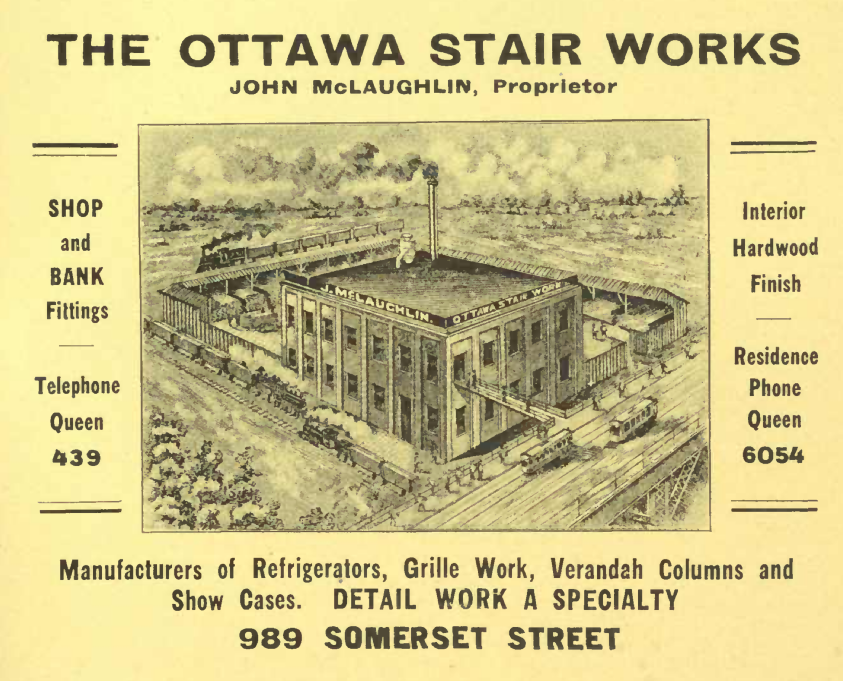 ](http://ottawastart.com/wp-content/uploads/2014/04/06.-1912-Ad-Ottawa-Stair-Works-City-Directory.png) _ A wonderful perspective on the factory. Details down to the pedestrian bridge to the offices upstairs from the Somerset Bridge. Note that the tracks along the side of the factory were already set to be removed by the time this ad was published. Today they’re the strip between the building and part of City Centre Avenue (originally known as First Avenue, then Champagne Ave. N). A definite Thank-You to the [ Midcentury Modernist ](http://urbsite.blogspot.com/) for alerting me to this image. Source: The Ottawa City Directory, 1912 (Might Directories). _ [ 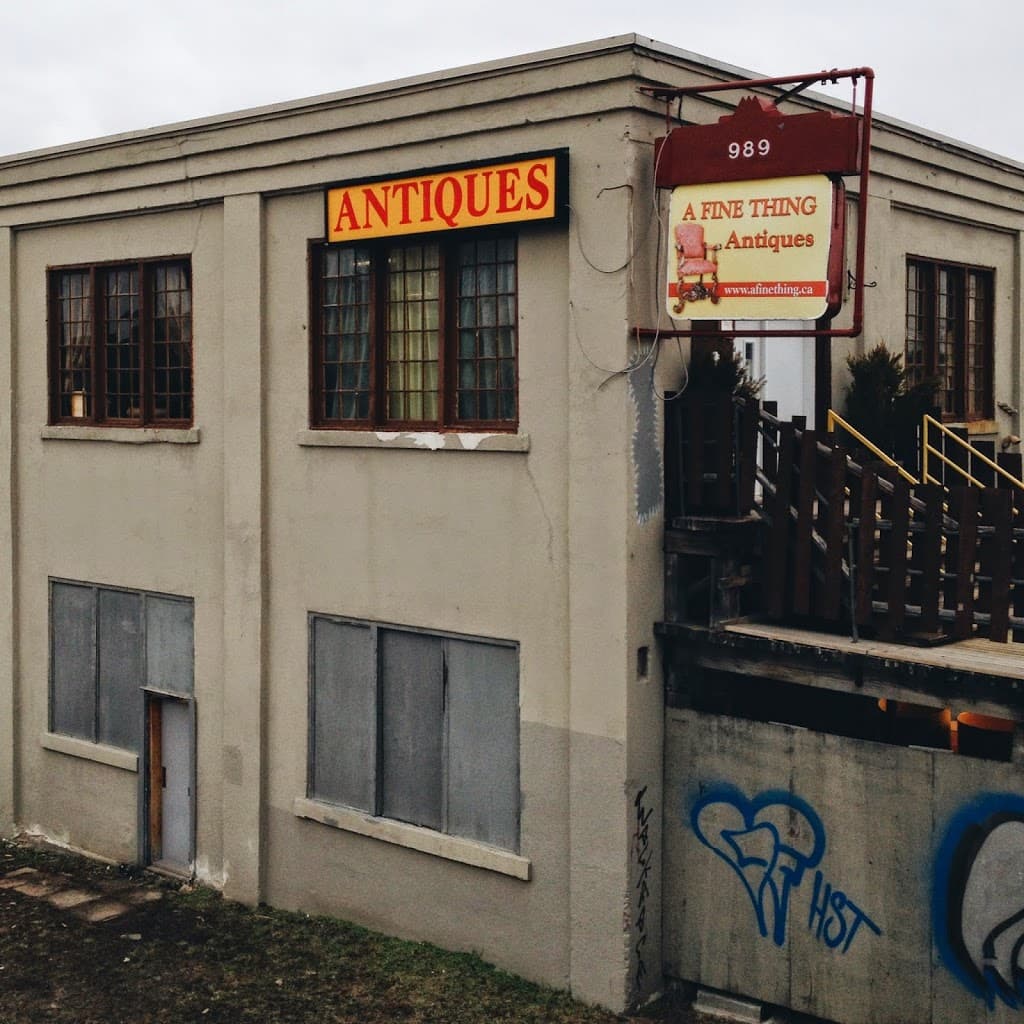 ](http://ottawastart.com/wp-content/uploads/2014/04/07.-Corner-Today-April-2014.jpg) _ Same corner, difference angle. April 2014. _ [ 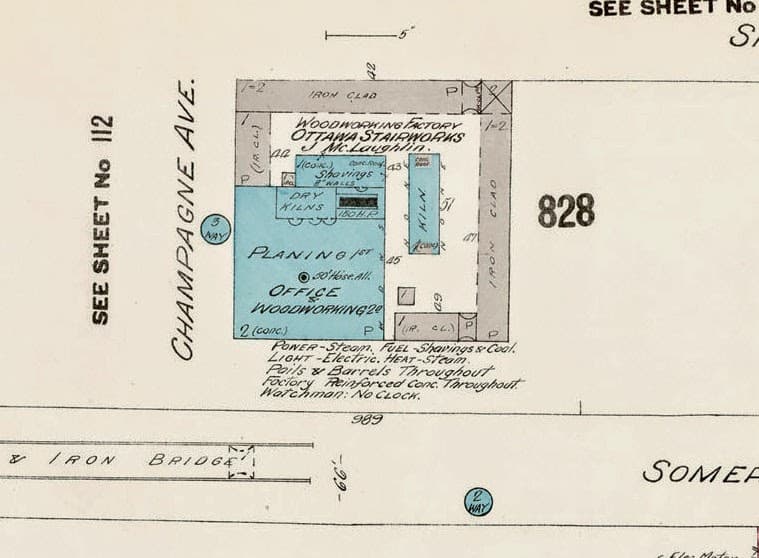 ](http://ottawastart.com/wp-content/uploads/2014/04/08.-1902-1912-Goad-Plate-Crop-119.jpg) _ The two-floor concrete facility had its offices upstairs along with the woodworkers and the planing functions on the lower level. It would have been a good show and a good reason why the small bridge leading from the Somerset bridge was so important. It would almost lend potential clients a managerial experience in the facility. Source: Goad’s Fire Insurance Atlas of Ottawa 1902 (1912 Revision). _ John McLaughlin died in February of 1914. The Journal reported that he had suffered from blood poisoning stemming from an injury he sustained while working in the shop. His entry in Ontario’s Registrations of Deaths, however, indicates that it was heart failure stemming from a malignant wound of the arm. [ 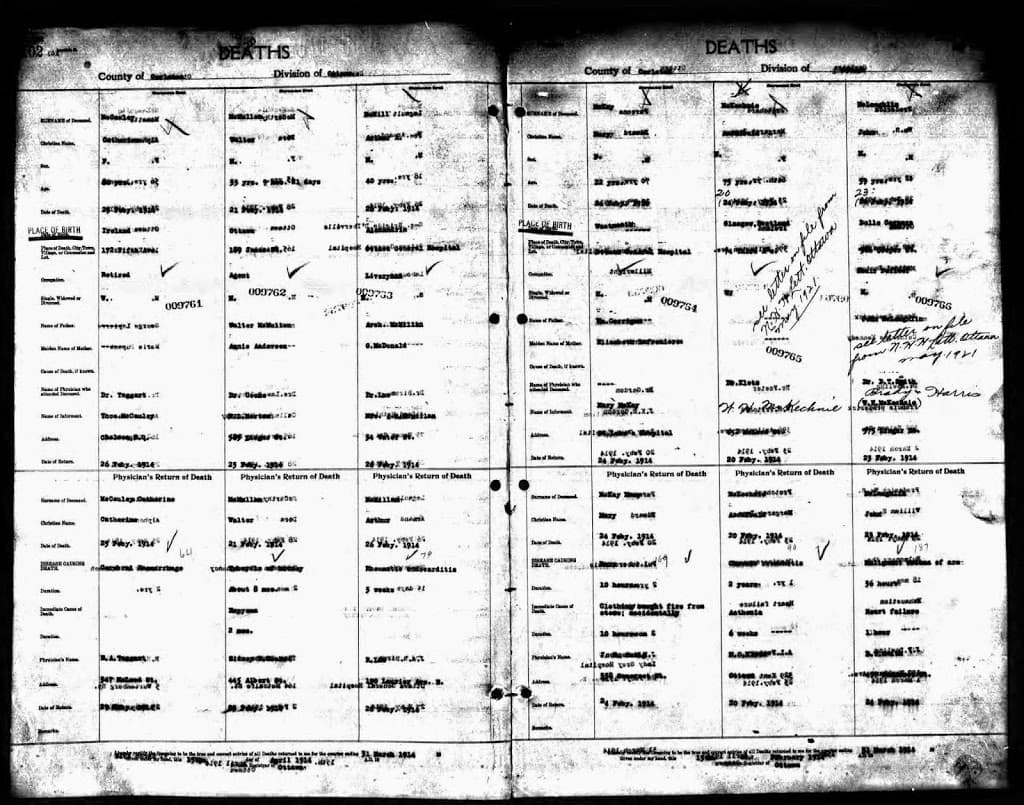 ](http://ottawastart.com/wp-content/uploads/2014/04/09.-ONMS935_196-0267.jpg) _ Click to enlarge. McLaughlin’s entry is to the far right. Source: Archives of Ontario, Registrations of Deaths, 1869-1938. MS 935, Reels 1-615 (Ancestry.ca). _ In business - manufacturing, show, and otherwise - the show must go on and for the Ottawa Stair Works it did. John’s sons, already highly involved in the enterprise, took the reigns and continued to grow the business. Under their mother’s watchful eye, of course. She later sold the factory to the company (it had been owned by McLaughlin himself and then his widow, Ellen) for just over $20,000. [ 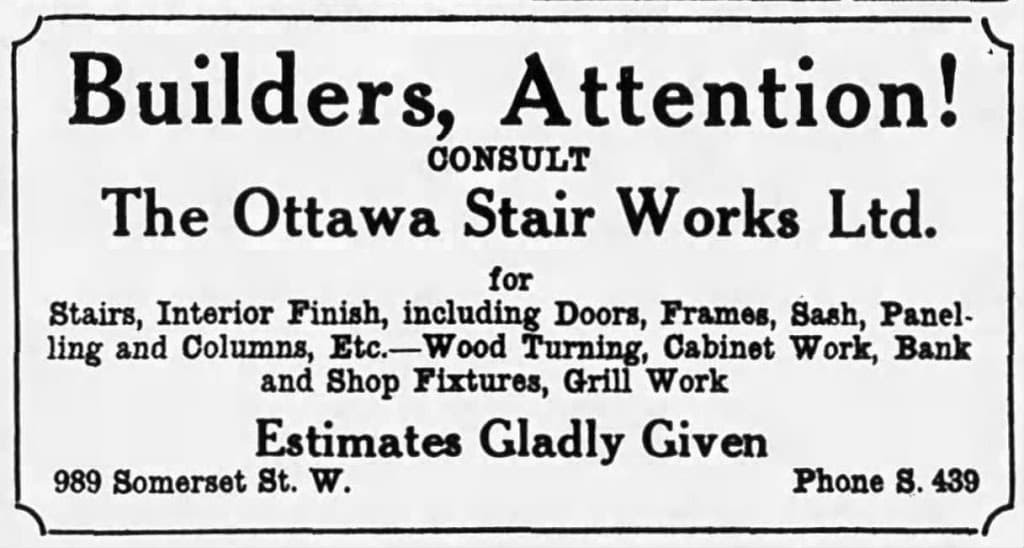 ](http://ottawastart.com/wp-content/uploads/2014/04/10.-1924-07-12-Advertisement-Page-6.jpg) _ Builders, Attention! Ottawa Stair Works was ready, willing, and able to take on any task in their wheelhouse. Source: Ottawa Journal, July 12, 1924. _ The hot economy of the 1920s was certainly kind to the Stair Works. The gallery below contains a number of advertisements that ran in the Journal between 1925 and 1930. As it would be, it seems that the mother, Ellen, may have been more important to the venture than it seemed. Less than a year after she passed away (August of 1931), the Ottawa Stair Works filed for bankruptcy. [ 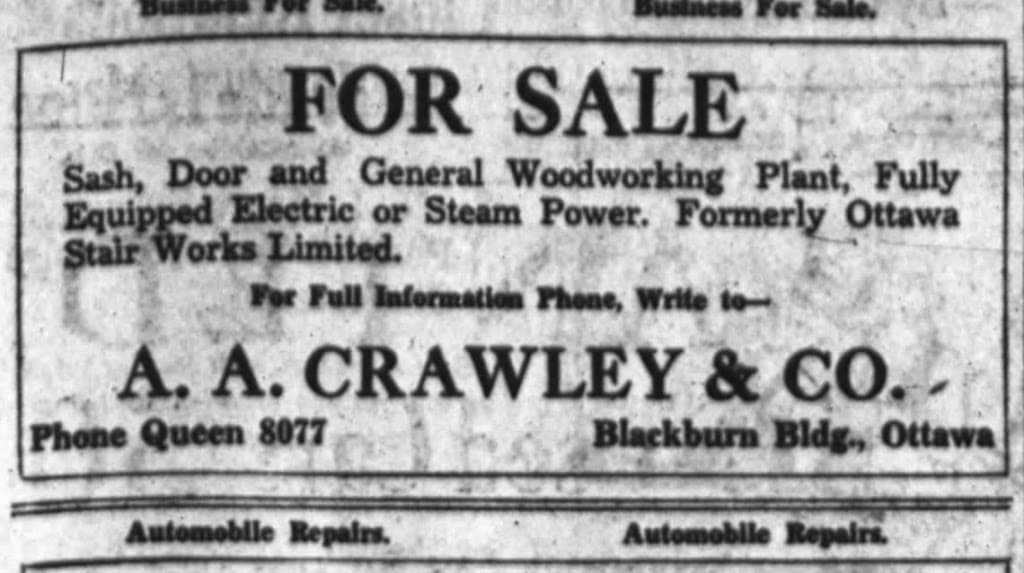 ](http://ottawastart.com/wp-content/uploads/2014/04/11.-1932-05-13-For-Sale-Page-27.jpg) _ Just as the Depression was setting in, the factory went up for sale as part of the liquidation process. Source: Ottawa Journal, May 13, 1932. _ [ 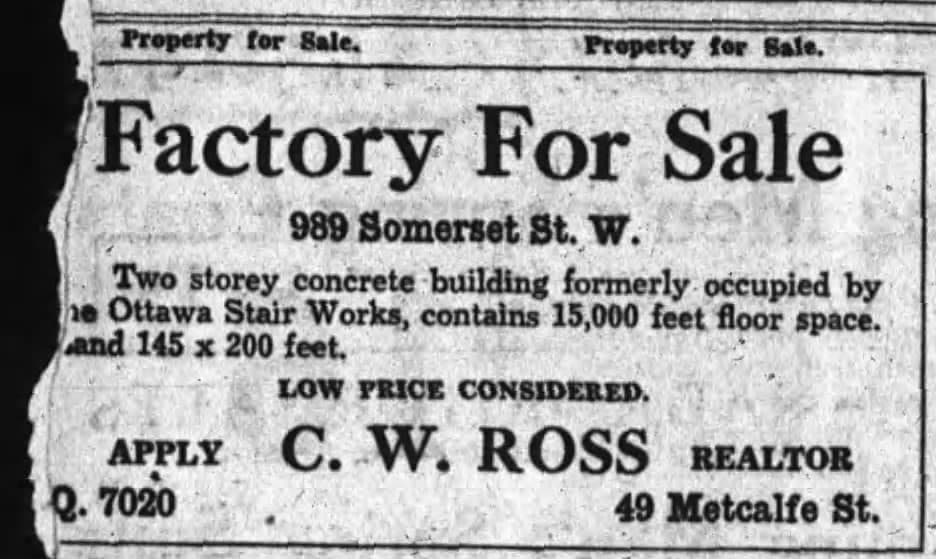 ](http://ottawastart.com/wp-content/uploads/2014/04/12.-1935-03-30-Factory-for-Sale-Page-29.jpg) _ Three years later, it was still for sale. Although construction was still quite a hot ticket in Ottawa through those years, the extravagance of the 1920s left firms like the Ottawa Stair Works without much of a constituency. Apartments and homes needed to be constructed, but the hardwood designs were a luxury. Source: Ottawa Journal, March 30, 1935. _ The factory did find a buyer the following year in the Baker Brothers, a family that was involved in a large number of enterprises in the Bayview area. Not the least of which were their junk yards and auto dealership. Much like the McLaughlins in the 1920s, the Baker Brothers experienced some success in the early 1940s. Where economics couldn’t keep the plant down for good, fire did. In 1944, the factory suffered from a major fire. While the structure itself survived, the yards around it were destroyed. [ 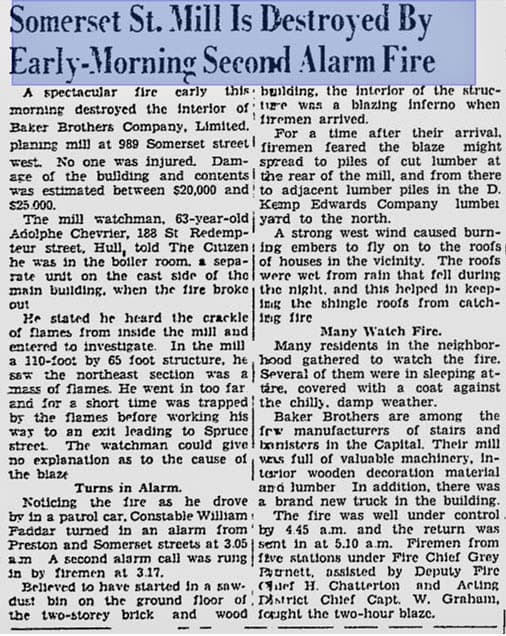 ](http://ottawastart.com/wp-content/uploads/2014/04/fire.jpg) _ So ended the Baker Brothers’ venture in the old Ottawa Stair Works factory. While they would later invest $5,000 to refurbish the facility, it planed its last board in 1944. Source: Ottawa Citizen, October 26, 1944. _ After the Baker’s refurbishment, the factory was used as a warehouse for R.L Crain Printing Ltd. [ 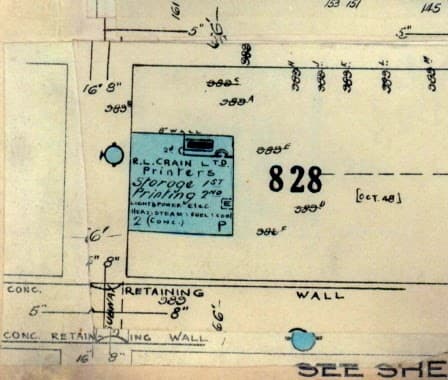 ](http://ottawastart.com/wp-content/uploads/2014/04/13.-1948-Goad-Plate-Detail-116.jpg) _ R.L Crain would occupy the space for about 15 years. Source: Goad’s Fire Insurance Map of Ottawa, 1925 (1948 Revision). _ Once R.L. Crain departed, it was taken over by the Robert Tape machine shops and most recently has been the home of Ultralux Paint and [ A Fine Thing Antiques ](http://afinething.ca/) . By the time Crain was finished with the building, the Bayview area had changed dramatically. [ 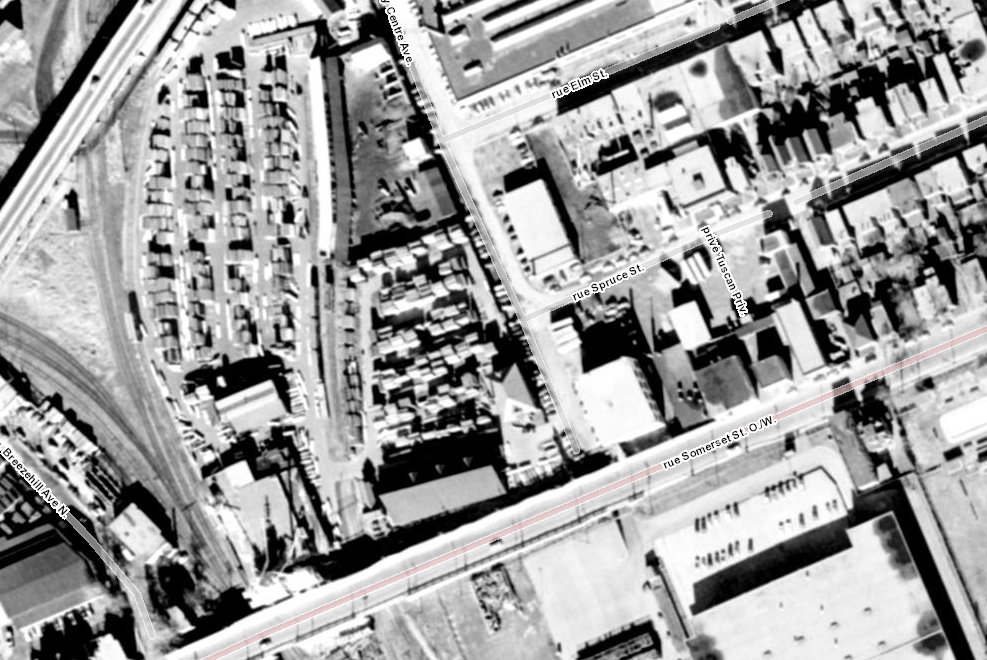 ](http://ottawastart.com/wp-content/uploads/2014/04/14.-1958-Aerial.png) _ 1958 Aerial of the area. Ottawa Stair Works is the bright white building between Somerset and Spruce. You can also see the massive W.C. Edwards planing mill, woodshed, and lumber piles, including the small brick office, which is now the home to [ Orange Art Gallery ](http://www.orangeartgallery.ca/) . Source: geoOttawa. _ In 1962, Jarvis & Lawrence Freedman of Ault-Kinney Realty Ltd. purchased the six-acre site from W.C. Edwards (who had since wound down production) for $400,000. [ 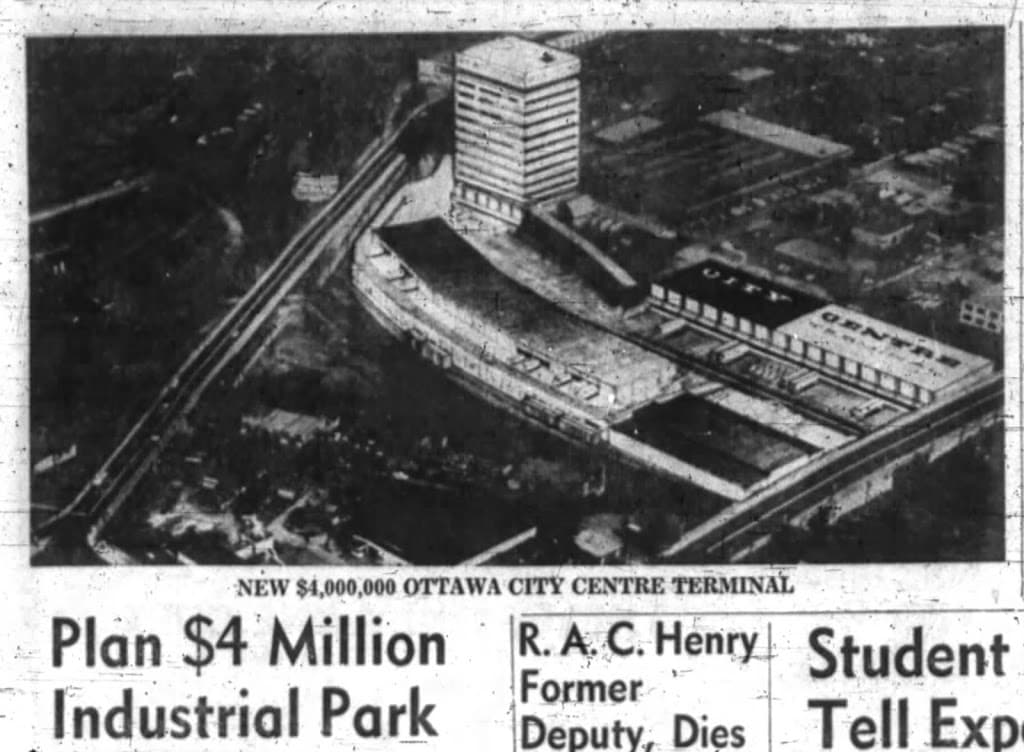 ](http://ottawastart.com/wp-content/uploads/2014/04/15.-1962-01-03-City-Centre-Plans-Crop-Page-18.jpg) _ The original plan for City Centre appears to be considerably larger than what was constructed in the end. An underestimation of how much long-haul trucking would revolutionize the movement of freight is likely what cut the plans down (another hat-tip to the [ Midcentury Modernist ](http://urbsite.blogspot.com/) - my own familiarity with transportation history is lacking) and ultimately saved the little W.C. Edwards brick office. _ [ 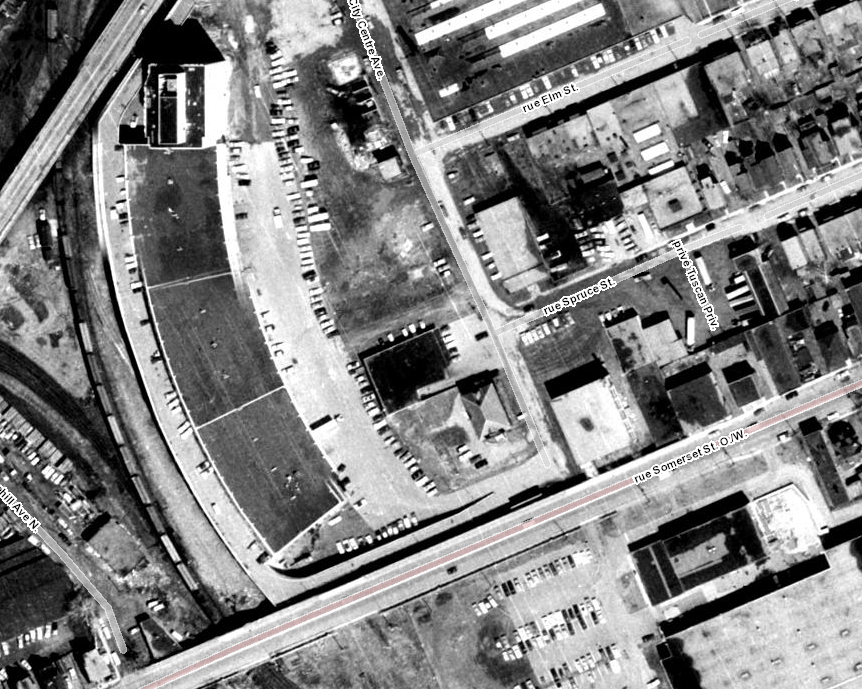 ](http://ottawastart.com/wp-content/uploads/2014/04/16.-1965-Aerial.png) _ 1965 Aerial of the property. Dramatic changes at Bayview. I’d have loved if they would have installed the rooftop lettering (as shown in the proposal) on the buildings that were constructed. Source: geoOttawa. _ Finally, although the former Ottawa Stair Works factory’s days may be numbered (it has been upzoned as part of the Bayview CDP), it has been there, right at the centre of Ottawa’s transition from lumber town to government town. _ -- Original photos & text by Christopher Ryan. [ (See more on our blog from Christopher...) ](http://ottawastart.com/search/label/ryan) _ ** ** ** See also: ** [ Ottawa History Guide ](http://ottawastart.com/history.php) If you liked this post, you should ** [ subscribe to etcetera ](http://eepurl.com/oSmyr) , ** our free email newsletter. Featuring cool Ottawa events, interesting local news and contests and giveaways. Thanks!